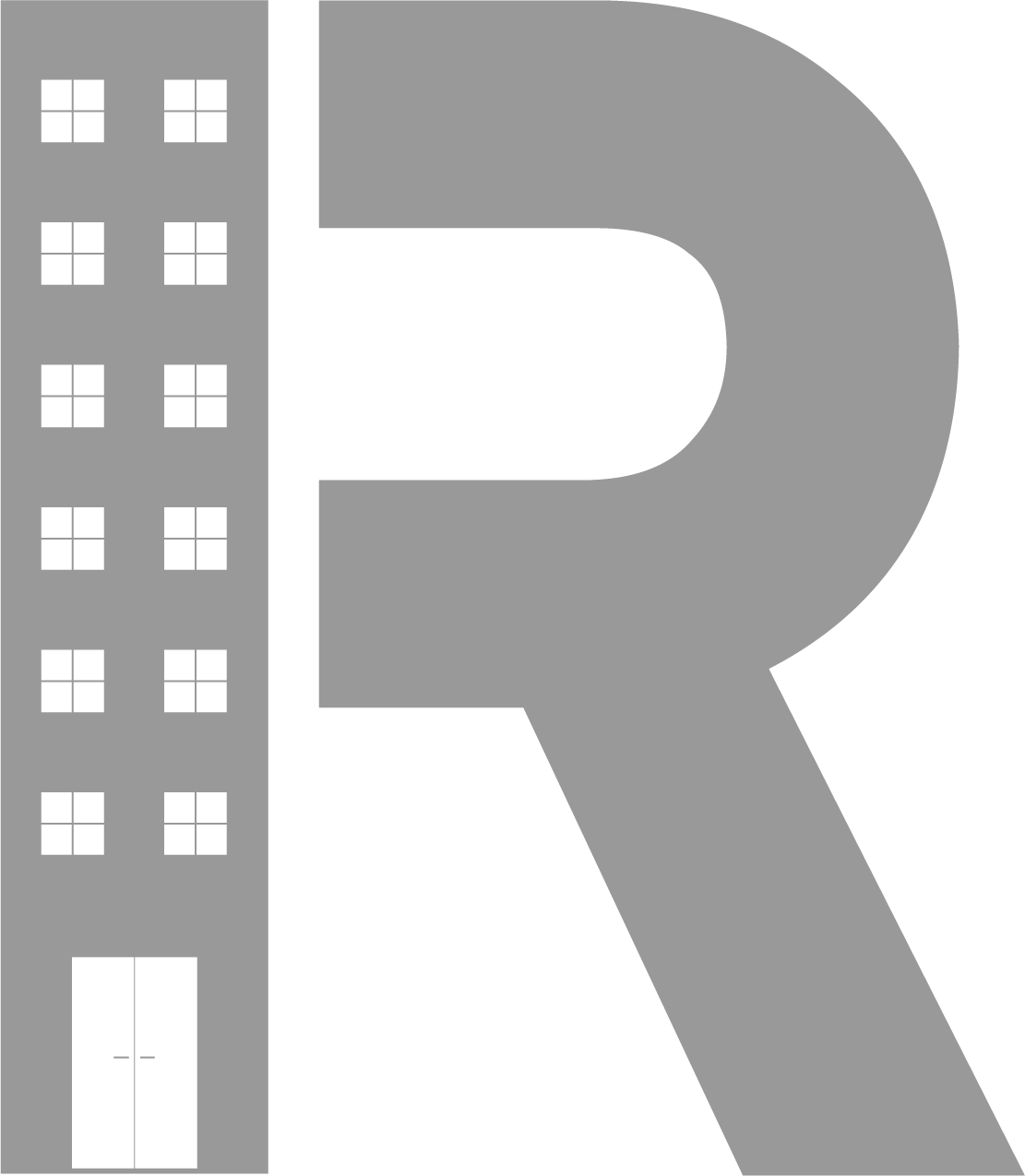ABOUT US
Founded in 2021, Rehrig Studios has grown into a multidisciplinary Architecture and Landscape Design firm committed to shaping environments that prioritize sustainability, efficiency, and human well-being. Our mission centers on creating spaces that not only serve functional needs but also promote a deeper, more conscious relationship between people and the natural world. With a portfolio of over 200 successful projects, we have guided clients across residential, commercial, institutional, AND ENERGY sectors — supporting goals that span community-building, healthy living, mindfulness, and lifestyle enrichment.
Our team brings expertise across a wide range of services, including architectural and landscape design, solar integration, and graphic representation—each tailored to support permit approvals and long-term operational success. In addition, we offer specialized consulting for LEED and WELL certifications, helping clients align with the highest standards of environmental and health-conscious design.
At Rehrig Studios, we don’t just design buildings and landscapes—we cultivate futures. Every project we take on is an opportunity to advance a greener, more resilient way of living.
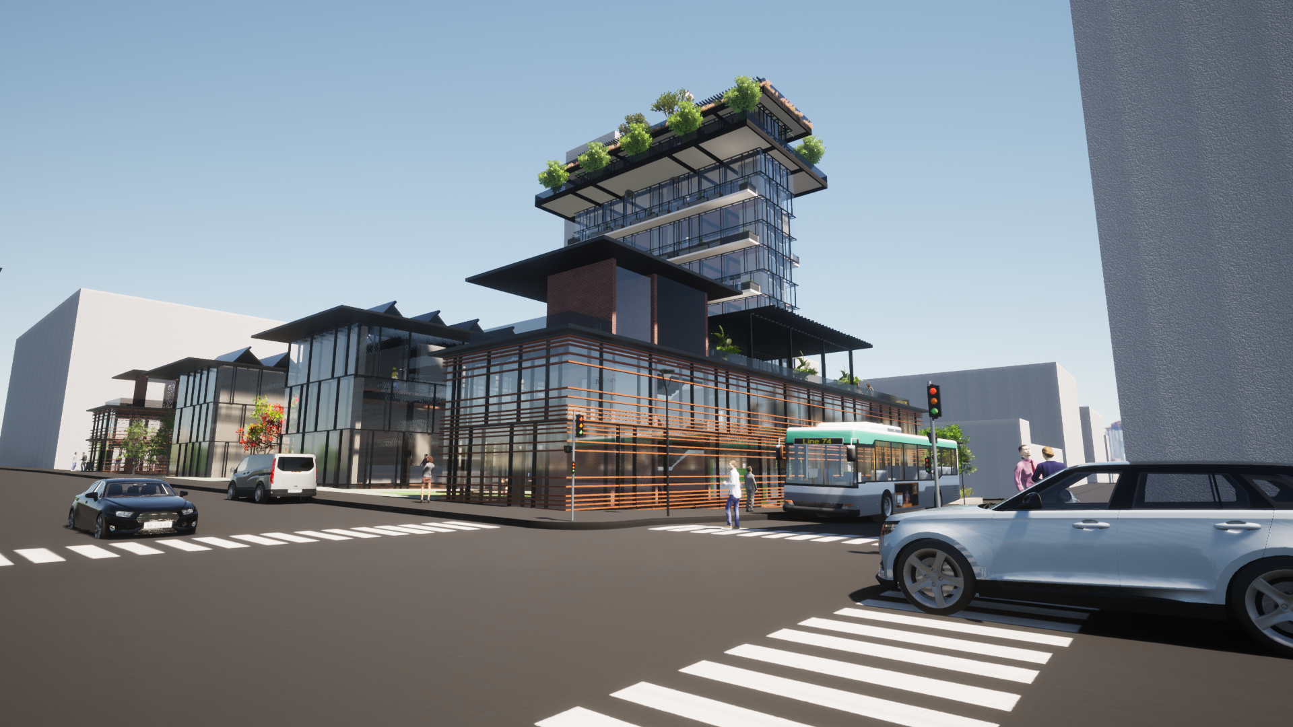
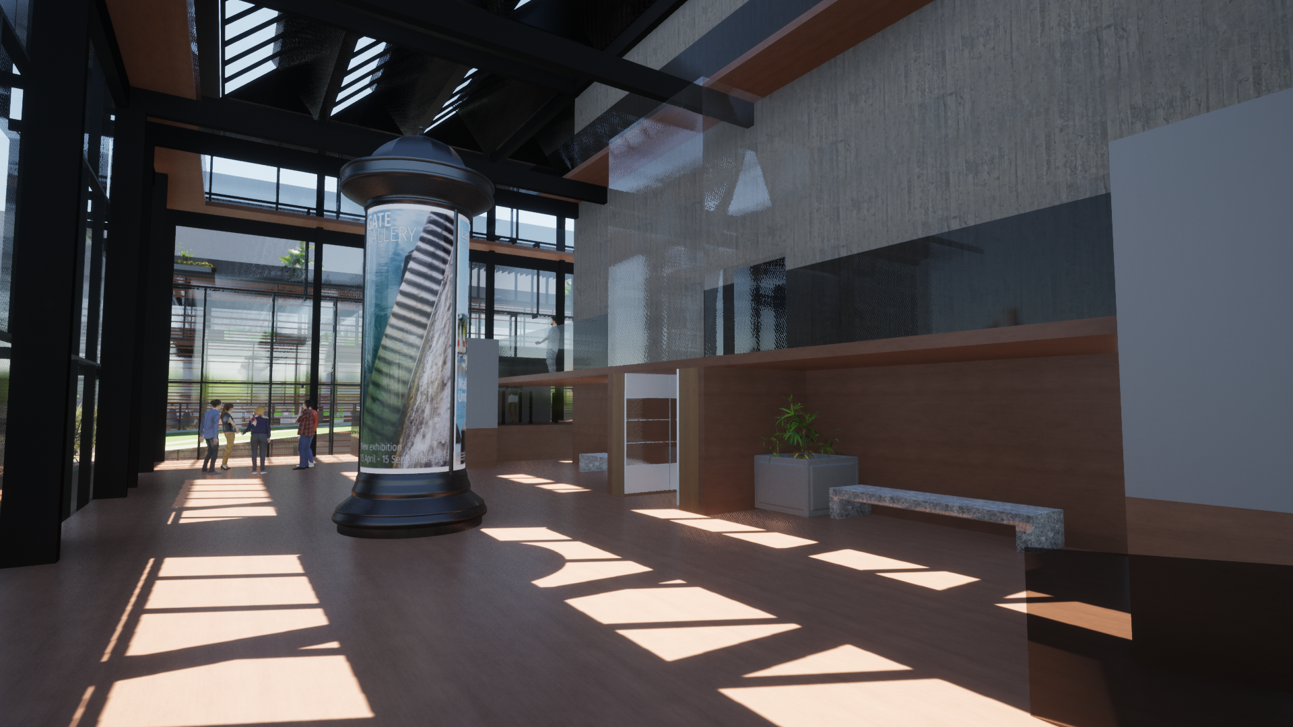
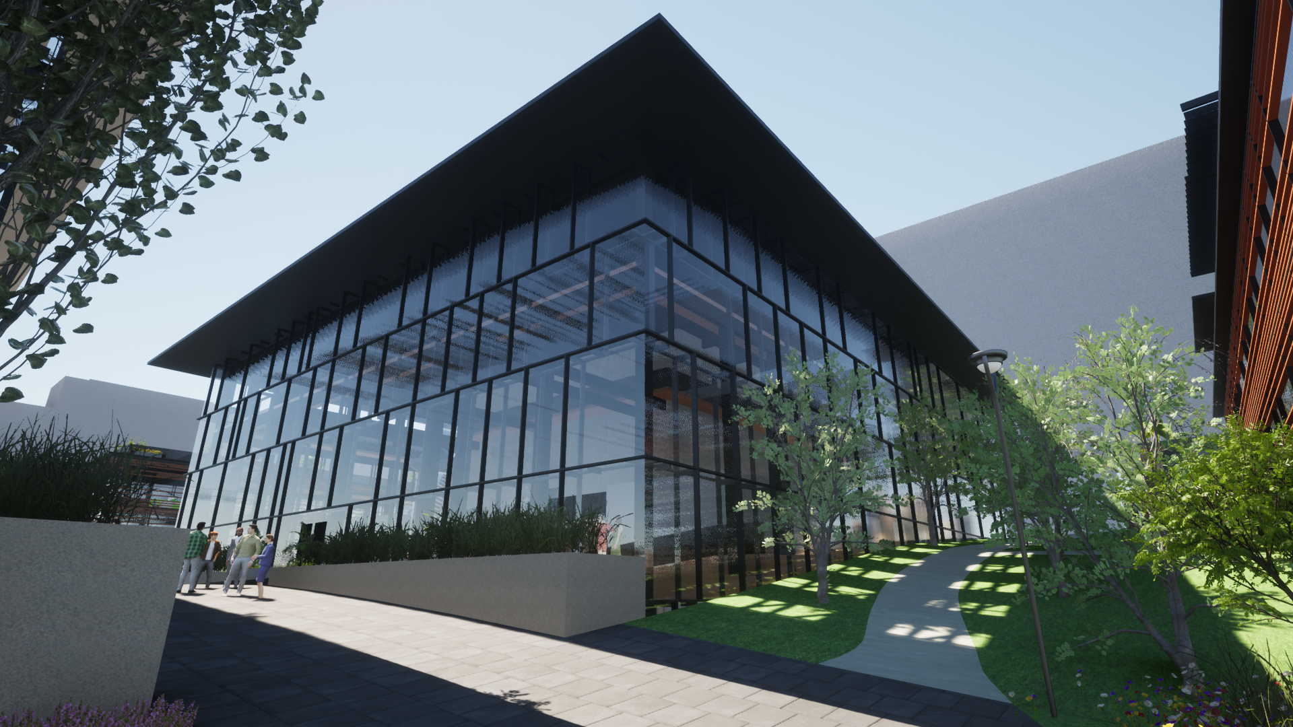
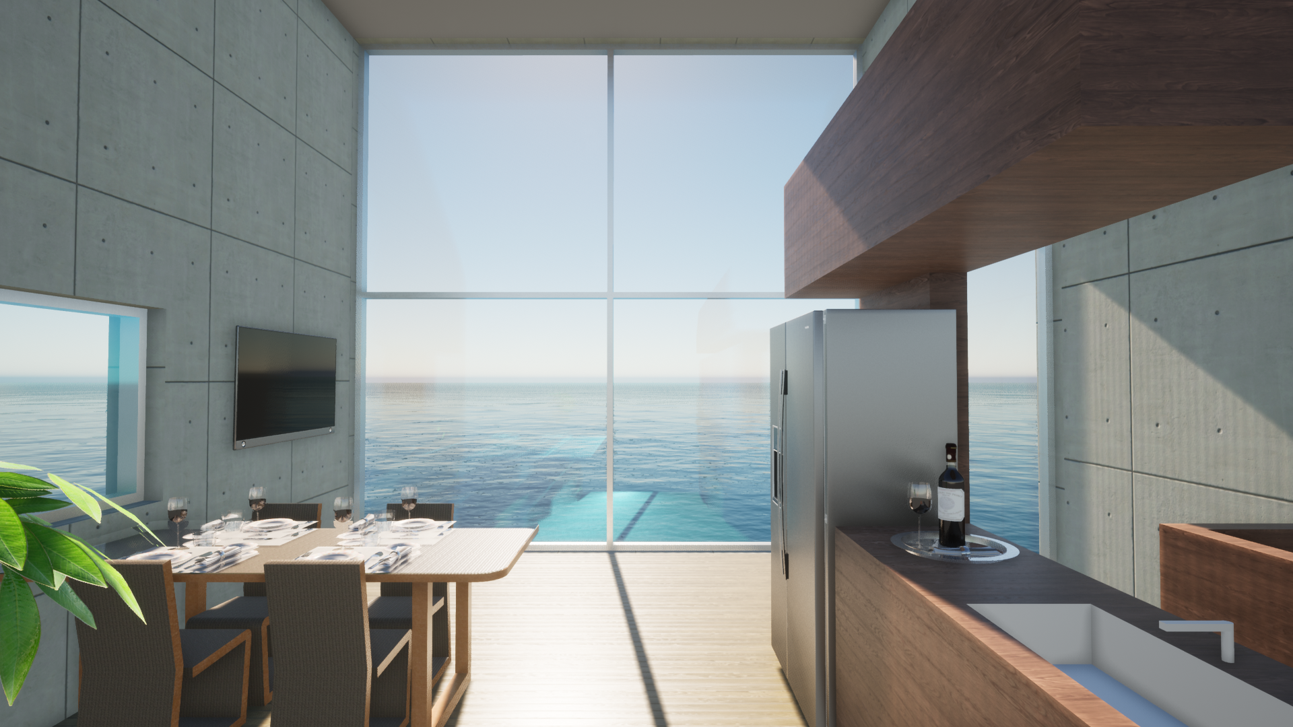
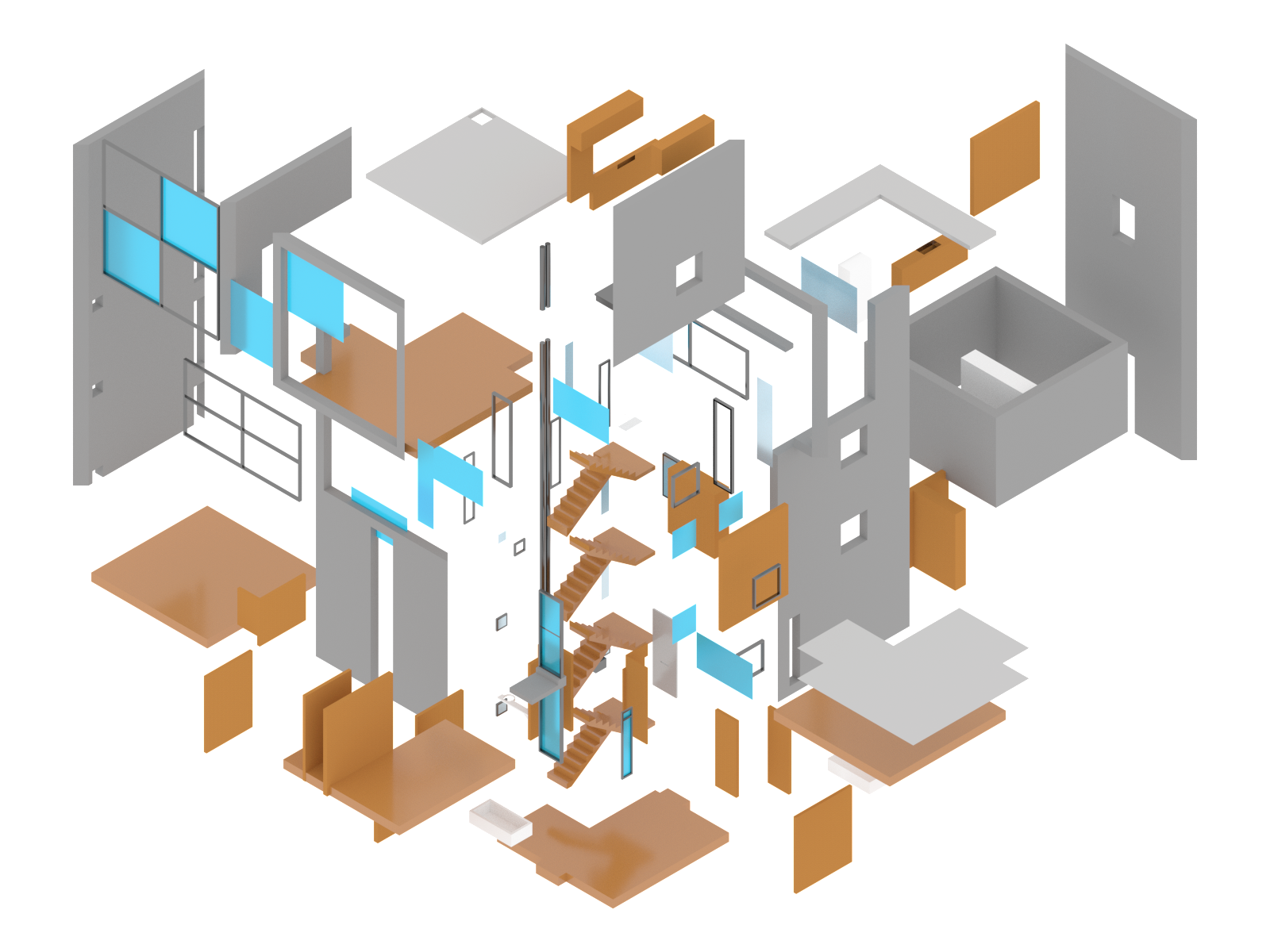
OUR SERVICES
ARCHITECTURAL/LANDSCAPE DESIGN:
- COMMERICAL/RESIDENTIAL
- INTERIOR/EXTERIOR
- NATIVE LANDSCAPE RESTORATION
- LEED/WELL CONSULTATION TEAM WITH SPECIALITIES TO PROVIDE AN EFFICIENT OVERLOOK OF THE PROJECT
- DOCUMENTATION SUBMITTAL FOR USGBC/GBCS & TOWNSHIP PERMITTING DEPARTMENTS FOR APPROVAL
BIM/CAD DESIGNS & RENDERING SERVICES:
- 2D DRAFTING/3D MODELING DOCUMENT PLANSETS
- DOCUMENTATION/VISUALIZATION PUBLICATION IN FORMS OF .PDF, .DXF, .DWG, .3DS, .3DM, .SKP, ETC.
- CONVERTING INFORMATION RETRIEVED FROM CAD AND OTHER MODELING SETS IN THE SETS OF IMAGES/GRAPHS
- REAL-TIME & ARTISTIC RENDERINGS
- TEMPLATE CREATION FOR PERSONAL AND CORPORATE USE
VR/AR SERVICES:
- MOST DESCRIPTIVE DOCUMENTATION
- HIGHLIGHT AREAS OF SIGNIFICANCE, IMPROVEMENTS, ETC. THAT OTHER FORMS OF DOCUMENTATION MAY NOT REVEAL
- REALISTIC MODELING OF AN EXISTING OR PROPOSED SPACE FOR INTERACTION
- AUGMENTED MODELING FOR VISUALIZATION OF A PROPOSED OBJECT AT FULL SCALE IN AN EXISTING SPACE
- CAN USE EXISTING MODELS IN THE FORM OF .3DS, .3DM, .SKP, AND SEVERAL OTHER 3D FILES OR CREATE FROM SCRATCH IN A FILE TYPE FITTING YOUR NEEDS
PV (SOLAR) SERVICES:
- CREATES SOLAR DESIGNS WITH THERMAL PROGRAMMING TO MAXIMIZE PRODUCTIVITY
- RESIDENTIAL/COMMERCIAL
- DOCUMENTATION FOR PERMIT/STAMP APPROVAL
- 7,000+ DESIGNS 25+ SOLAR COMPANIES
- SINGLE HOUSE, DETACHED GARAGE, GROUND MOUNTS, TRENCHES, ETC.
HAVE A SERVICE NEEDED NOT NOTED ABOVE?
CONTACT US AND WE CAN ARRANGE ACCOMMODATIONS TO FULFILL YOUR NEEDS!
